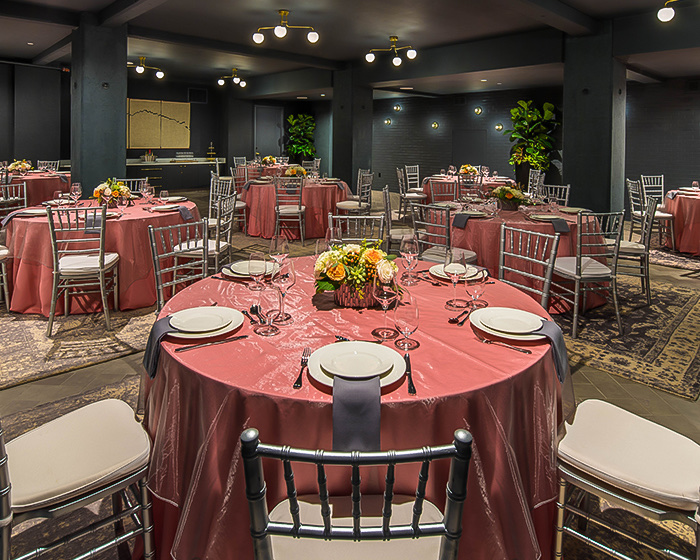
Elevated Style. Urban Essence.
Invite your imagination to come out and play in Portland. Influenced by our city’s eclectic blend of detail, distinctiveness, and creative demeanor, each of our five spaces reflect the past and present, the historic and high-touch, and the intimate and iconic—ensuring your event won’t soon be forgotten.
The Exchange
891 sq. ft.
A nod to our historic building’s original name, The Railway Exchange, this soulful space encourages the ongoing transfer of knowledge and ideas. Located on our lobby level, it embraces enlightening thinking through the natural glow that pours in through the oversized windows.
Start PlanningThe Commons
1,193 sq. ft.
Add a distinctly metropolitan mood to your meeting in this Portland venue, which can easily be customized for informal, impromptu, and organized gatherings alike. Call it a homebase for your agenda or take care of every item on your itinerary without ever needing to leave.
Start Planning
The Mark
904 sq. ft.
When Melvin Mark purchased and renovated the Oregon Pioneer Building in 1962, he had no idea that his work would become the catalyst for the revitalization of the downtown Portland Historic District. Gathering in The Mark today reminds us that simple visions can produce extraordinary results.
Start Planning
The Draft
352 sq. ft.
Just as a first draft is a starting place—a low, so to speak—The Draft Boardroom is an exceptionally modern venue that can easily fit up to 12 members of your team, as you put pen to paper and bring those ideas to life.
Start Planning
Inspired Catering
Enjoy high quality, locally inspired event catering, courtesy of CRAFTpdx, our on-site restaurant. Placing an emphasis on customization, the team handcrafts delicious menus for every agenda, all while accommodating an array of dietary preferences with ease.
View Catering MenuCapacity Chart
| Venue |
|
||||||||
| The Exchange |
|
||||||||
| The Commons |
|
||||||||
| The Mark |
|
||||||||
| The Draft |
|






